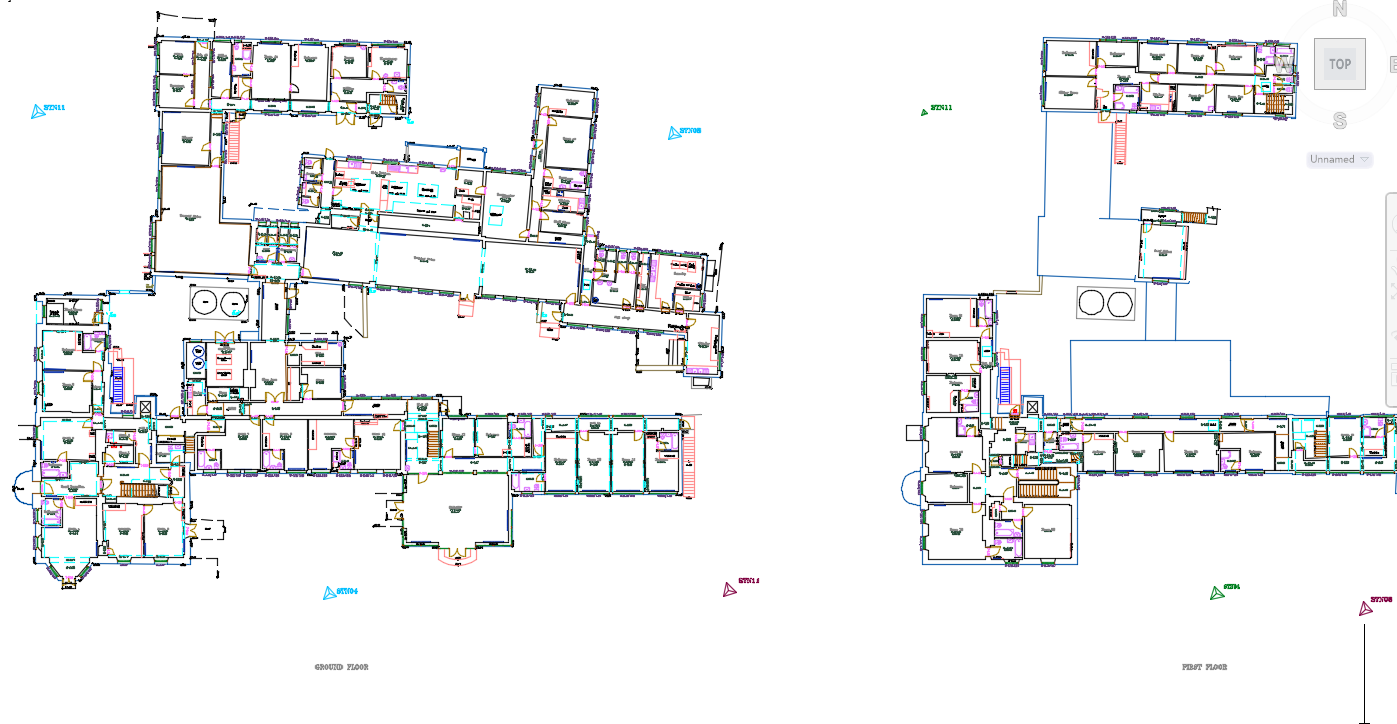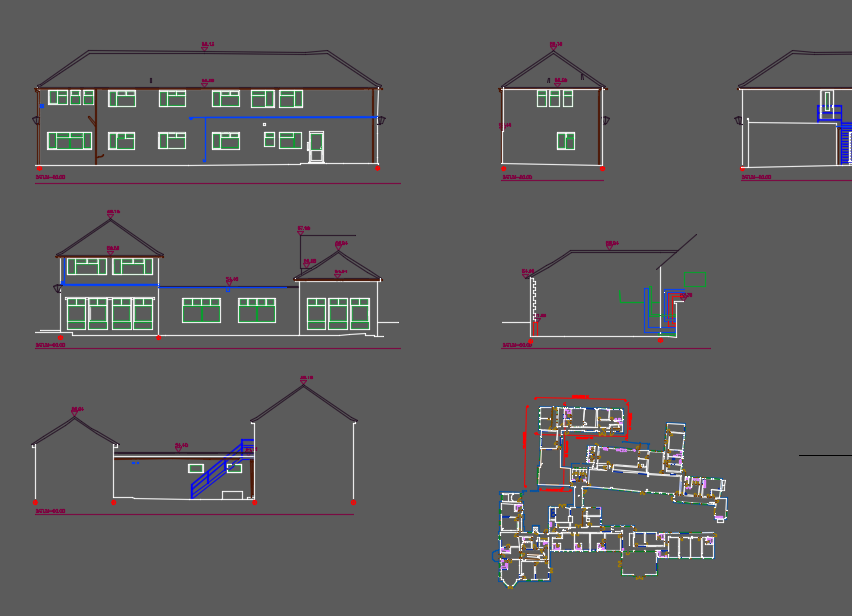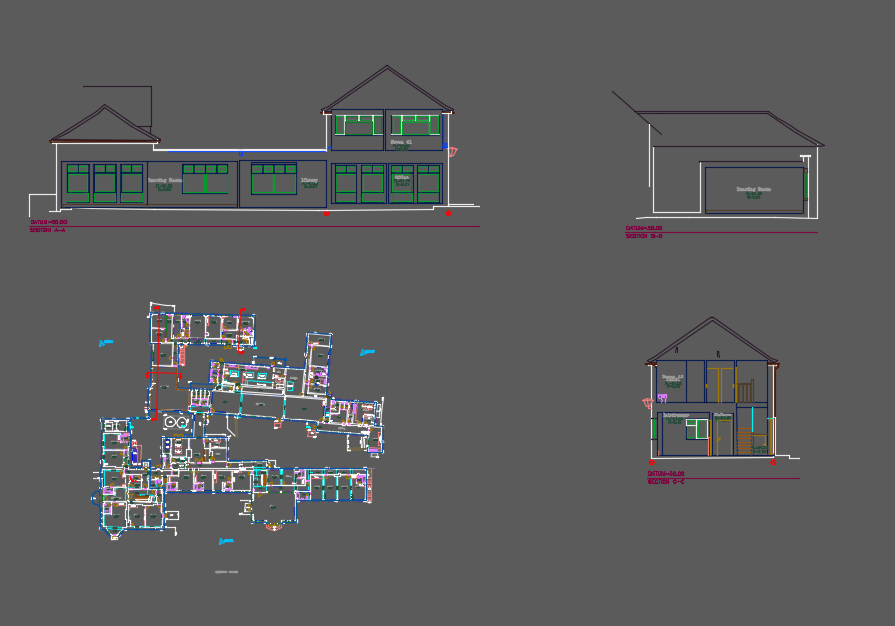With no historic floor plan and additional extensions from the original house, we have been selected to provide the floor plan, part of external elevation and sections in some points of the building.
We did delivered accuracy floor plan to be used for building refurbishment, planning and record drawings and re-planning the fire exit.
The challenge of this project it was working inside the building around many people leaving there and being flexible with their program. We did finalize the measurements according to the plan and the most important fact for this project, all the people leaving in this Retirement accommodation were cooperating and felt comfortable and relaxed with us working in their accommodation place.
The entire data was collected with a Disto and a laser instrument, processed in AutoCad and delivered in DWG and PDF file. On the plans we shown all existing walls, columns, position of doors and windows, sill and head heights, floor level, ceiling details, sanitary ware and fixed furniture.


