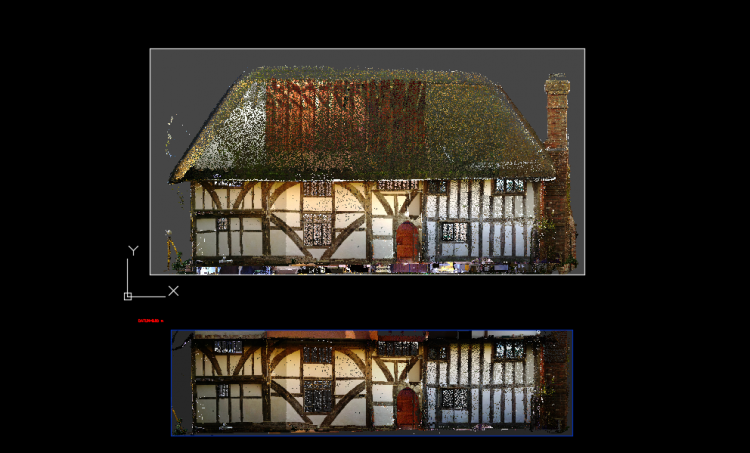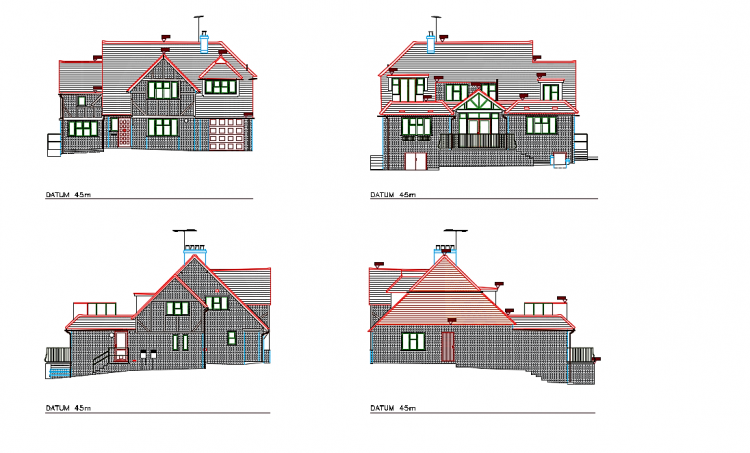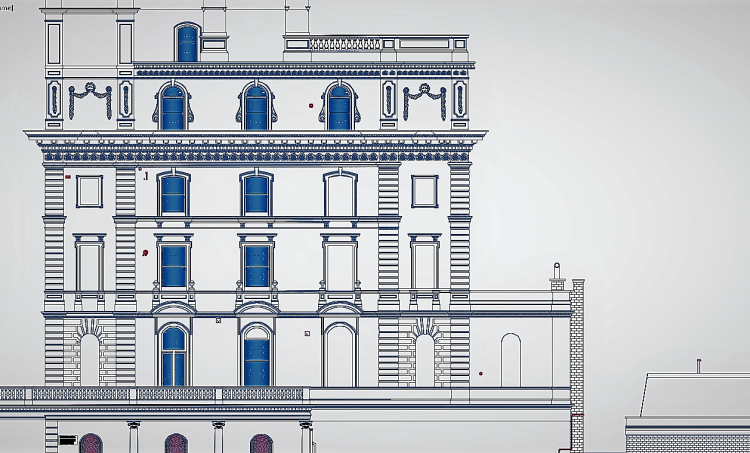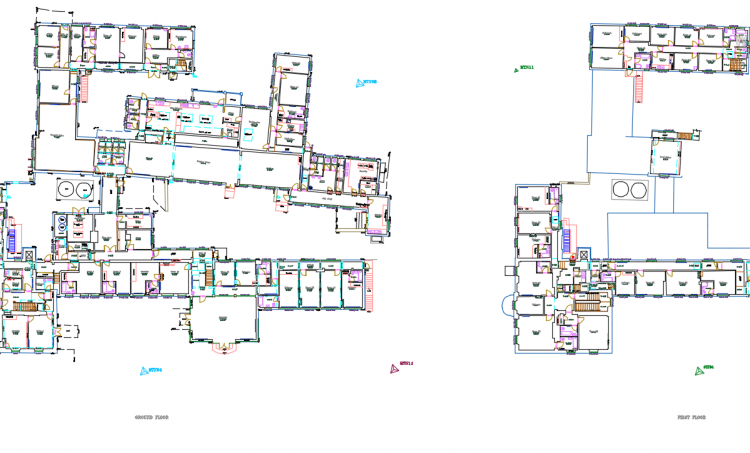
3D scanning, East Sussex
We used a 3D Scanner to ensure we provide a confident data with the reality. The purpose of the the survey was to conserve the data for a historical building and provide a plan of the house showing the actual […]

We used a 3D Scanner to ensure we provide a confident data with the reality. The purpose of the the survey was to conserve the data for a historical building and provide a plan of the house showing the actual […]

A lovely property situated in a beautiful and quiet place along the river Thames. This property was recently purchased and the new owner planned to bring a new air to this building. All the work for this property would be […]

From simple to very complex and detailed elevation. I was delighted to complete the elevation of a grade II listed building with Royal Architecture in the heart of London. The proposal work involved a modification on the façade of the […]

With no historic floor plan and additional extensions from the original house, we have been selected to provide the floor plan, part of external elevation and sections in some points of the building. We did delivered accuracy floor plan to […]